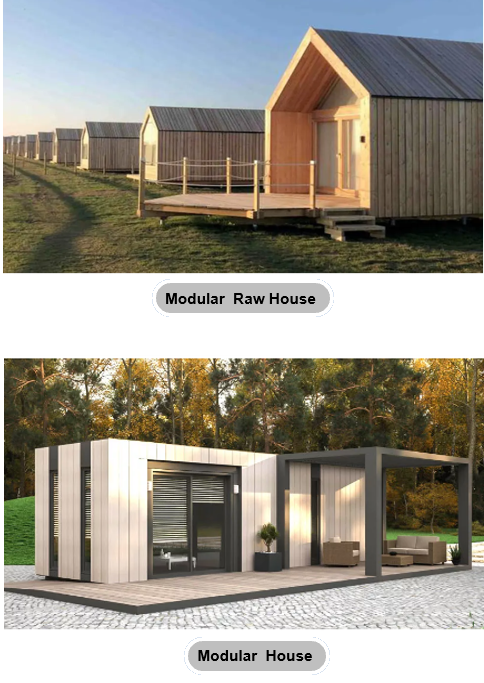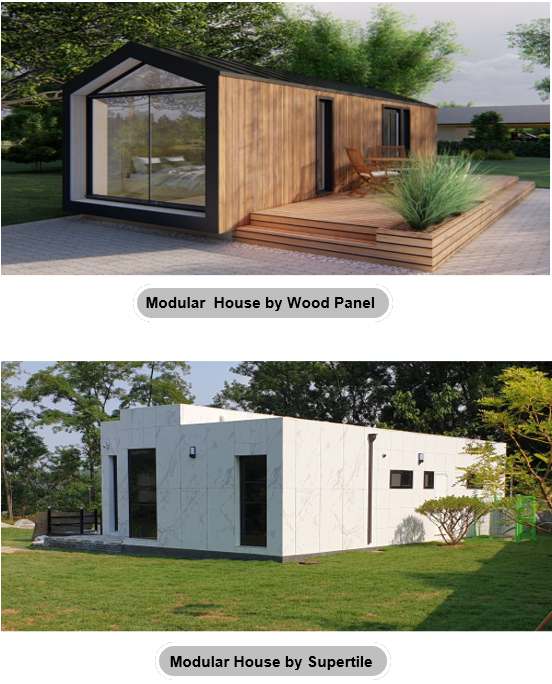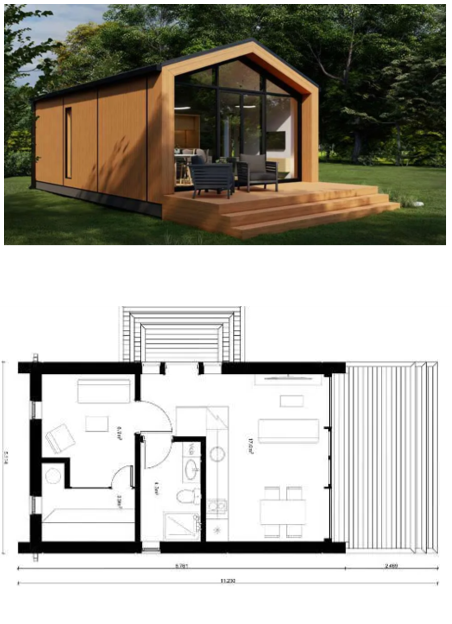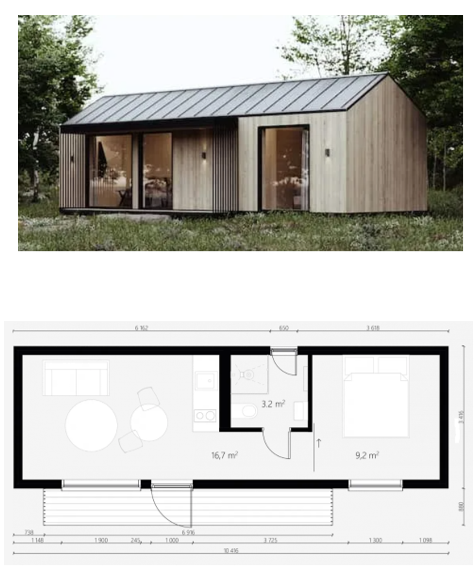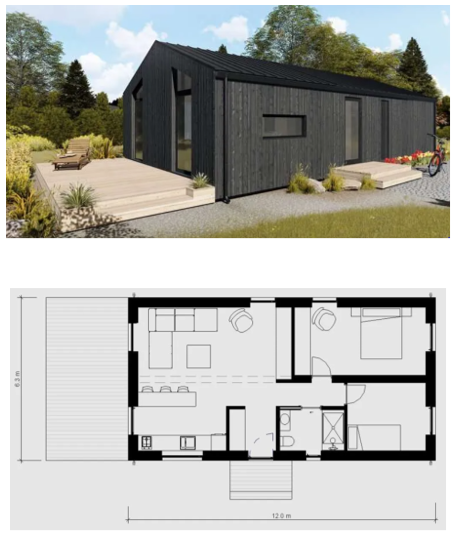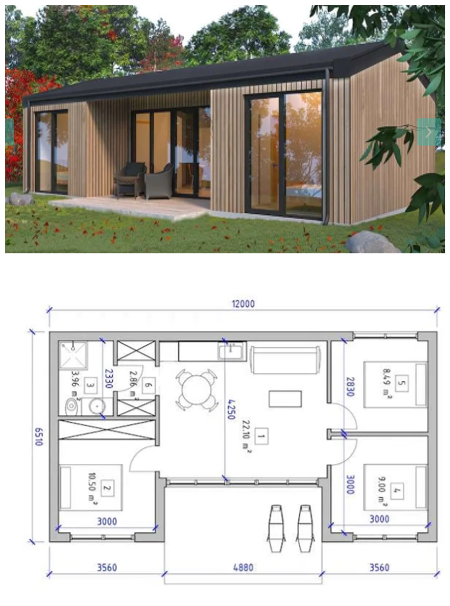OVERVIEW
1- Bed, 1- Bathroom,
floor Area Total 353sf
Technical Description
1. Foundation – Footing by Engineer
2. Frames – Prefabricated Metal Frame(LGS)
3. Inside Finish – Gypsum Board
4.Outside Finish – Tile, Steel Panel, WPC
5. Roof – Zinc Metal
6. Floor - Engineered Hardwood or SPC
7. Insulation - Comply to Local Code
8. Window & Doors - PVC Insulated
9. Wet Area - Waterproof Wall & Floor Panel System
10. HVAC – Optional Item
11. Electrical - Fully Wired, LED Light
12. Special Panel - Wall, Roof, Floor Panels are prefabricated at factory to assemble at site.
Terms & Condition
1. ADU price will be estimated by client’s selection of materials.
2. Material List Sheet is available upon request.
3. We do a consolidate loading for a one-stop shopping material.
4. Exclusion : Design, Engineering, Permit, Freight and Assemble.
Email : bmdepot01@gmail.com
